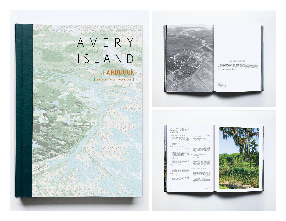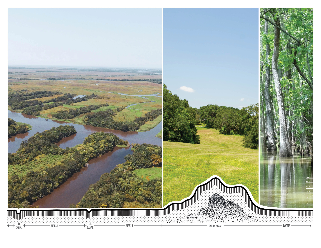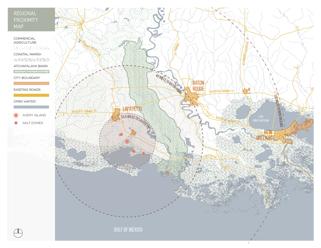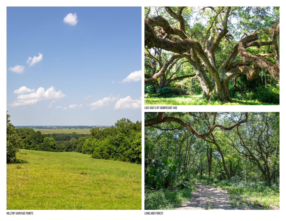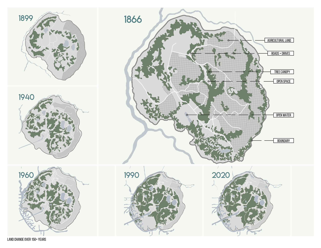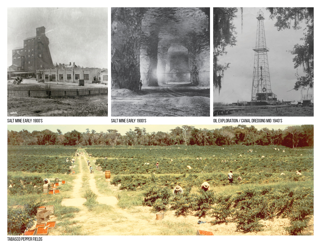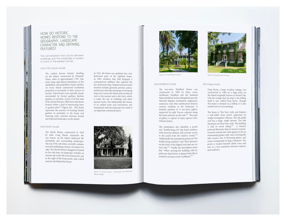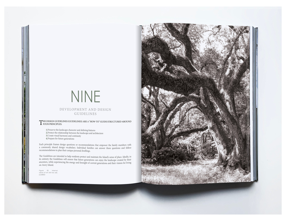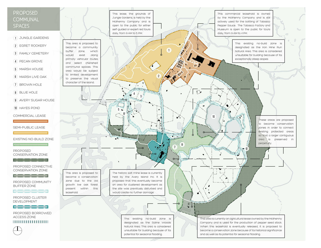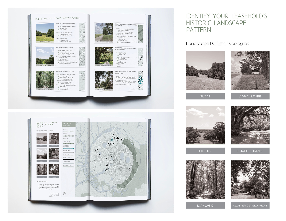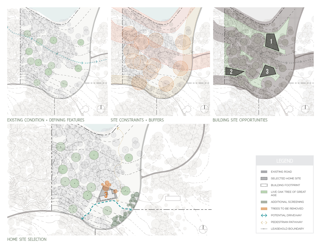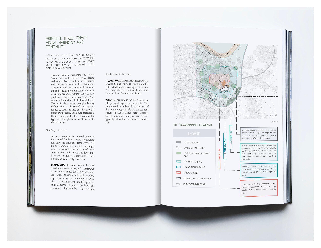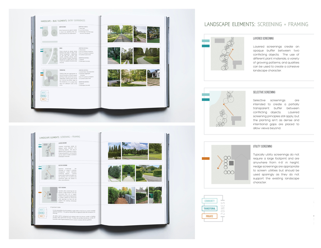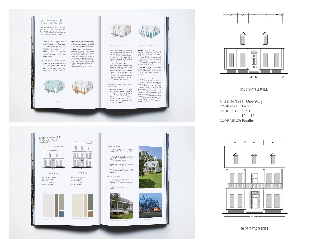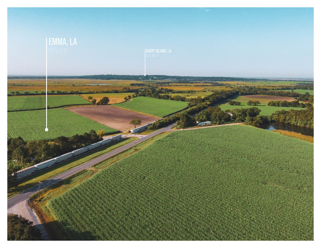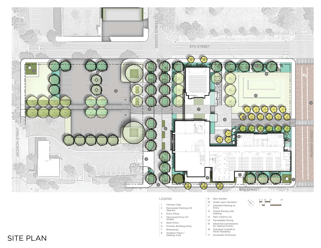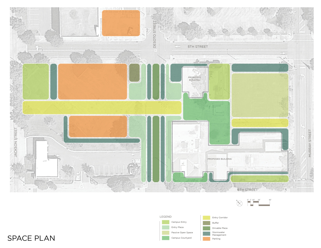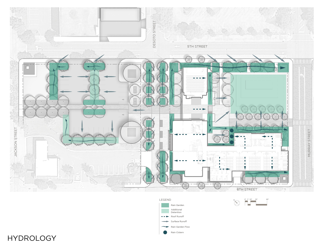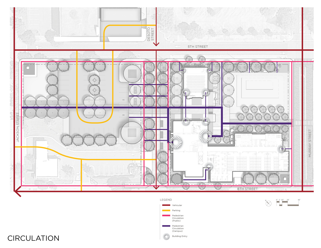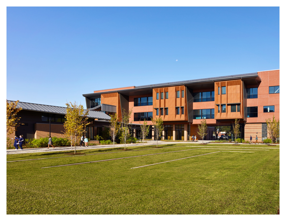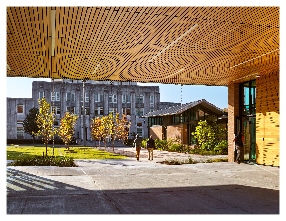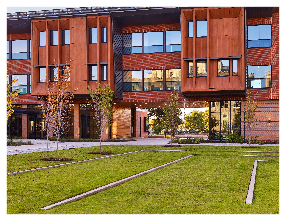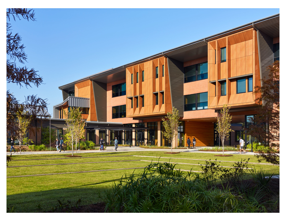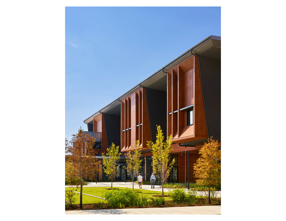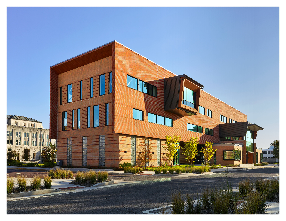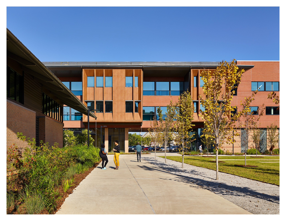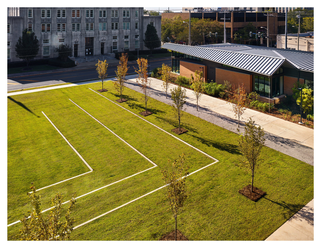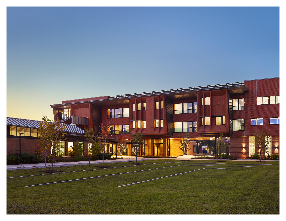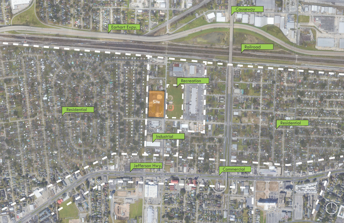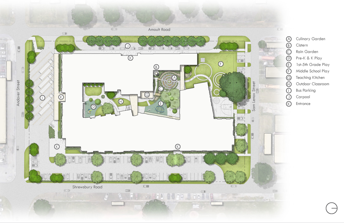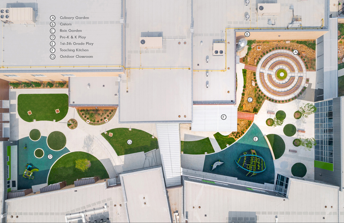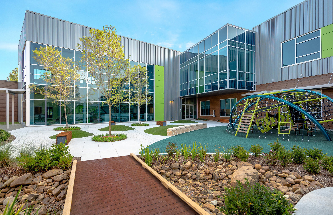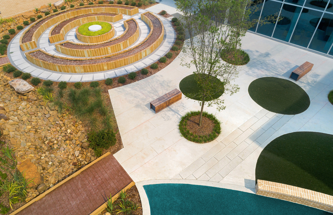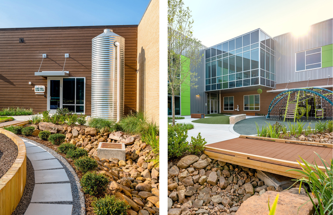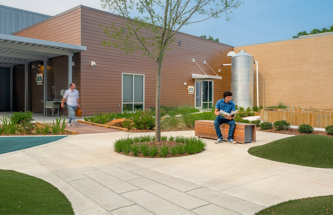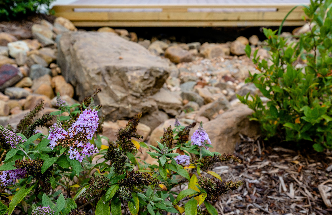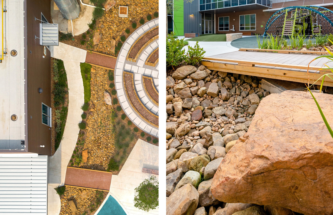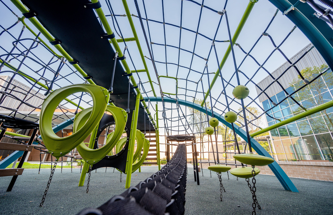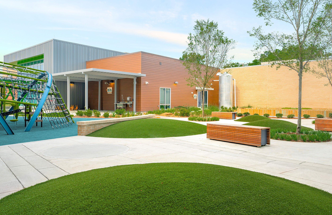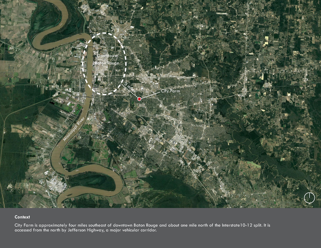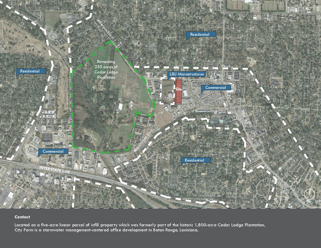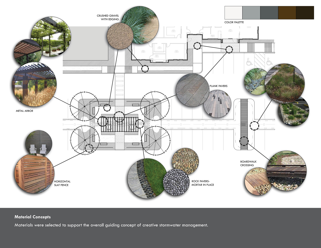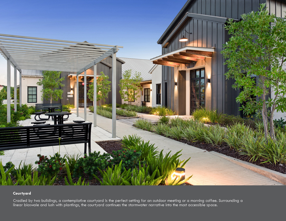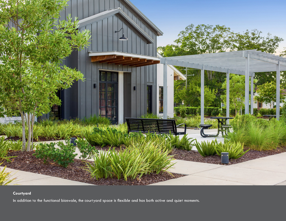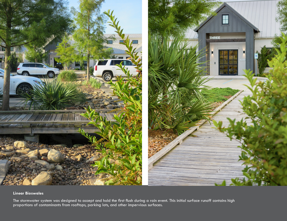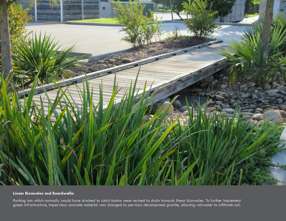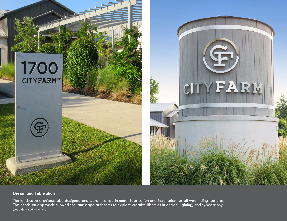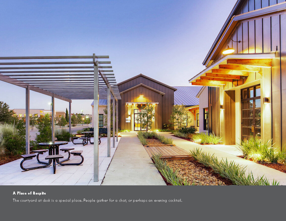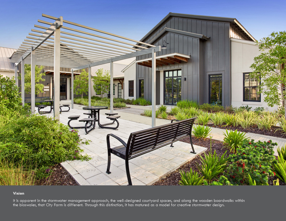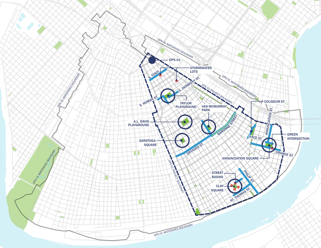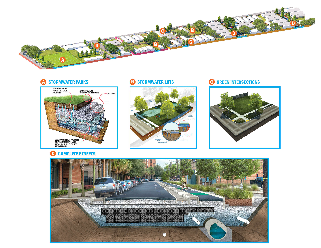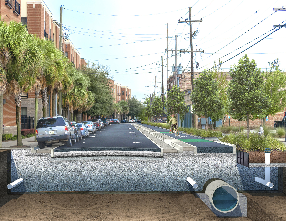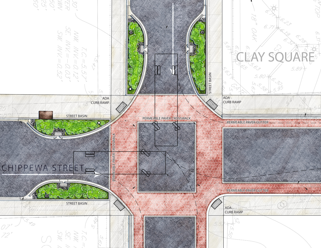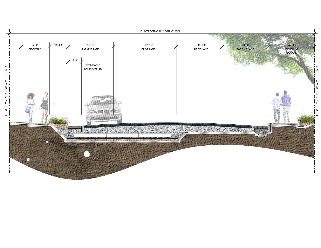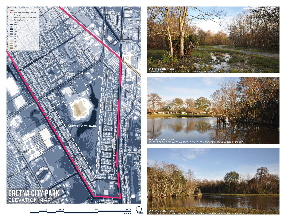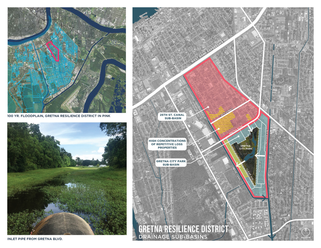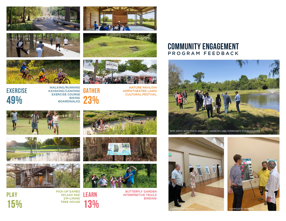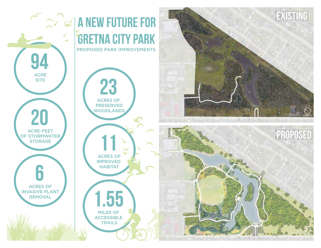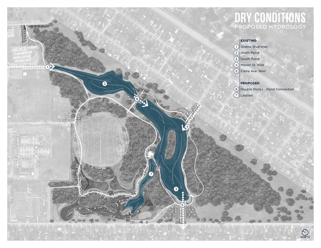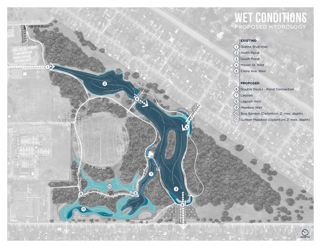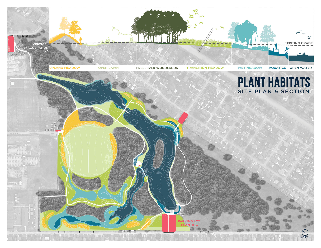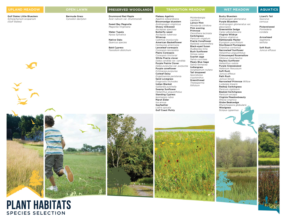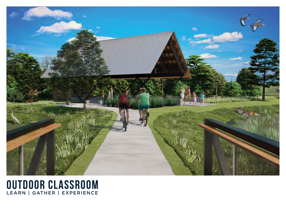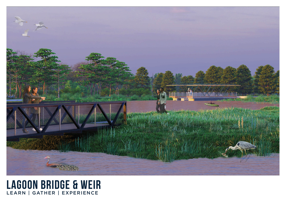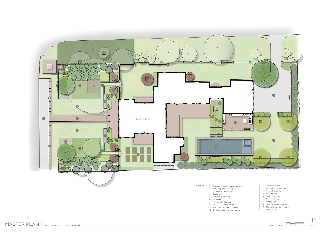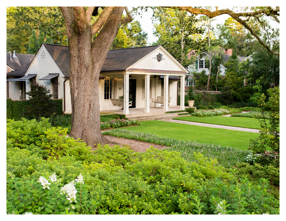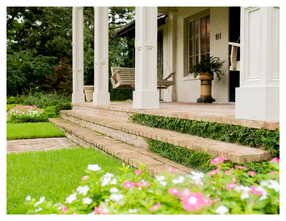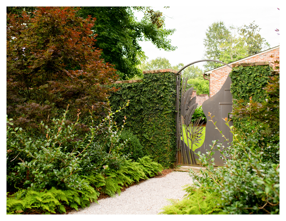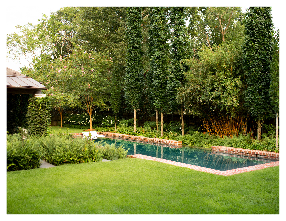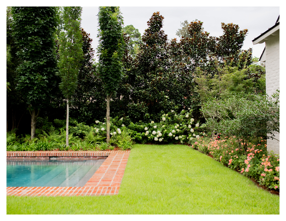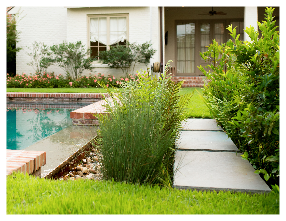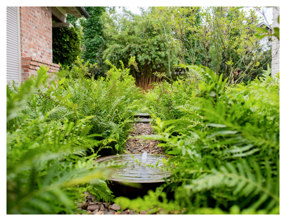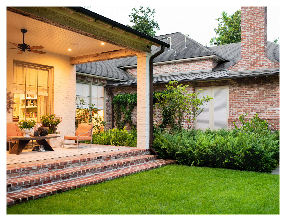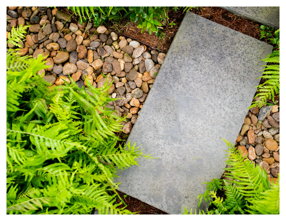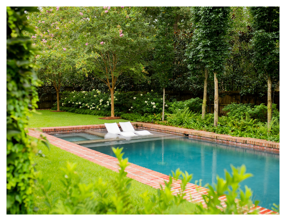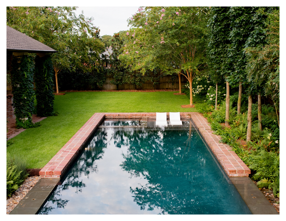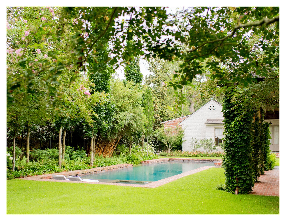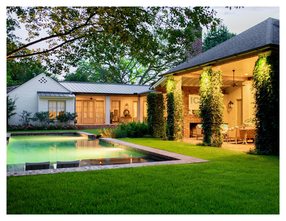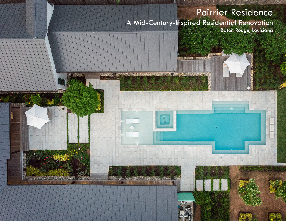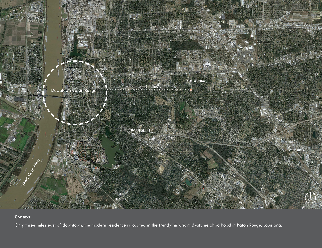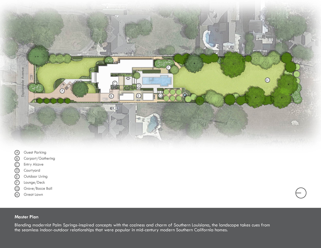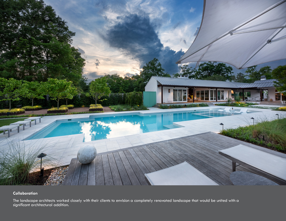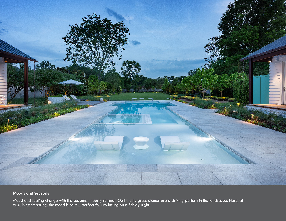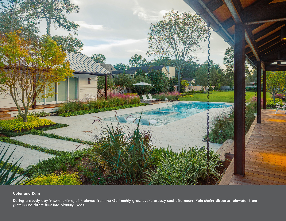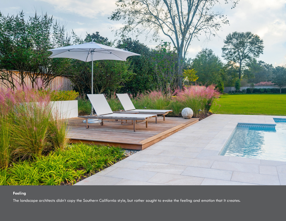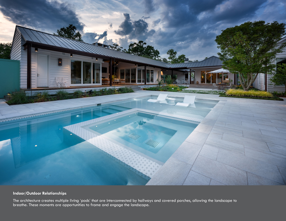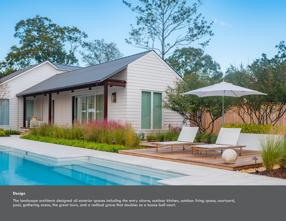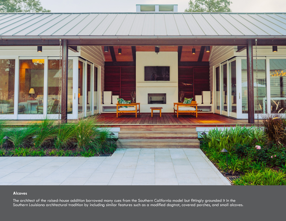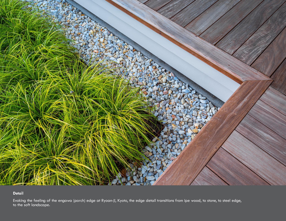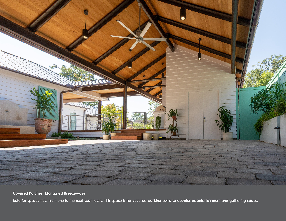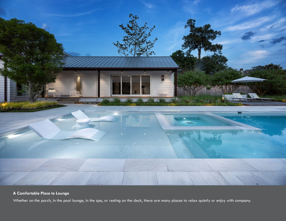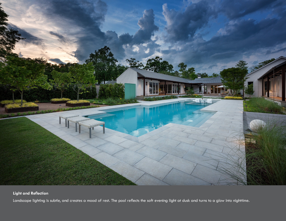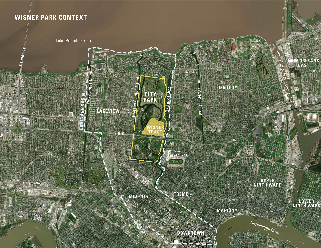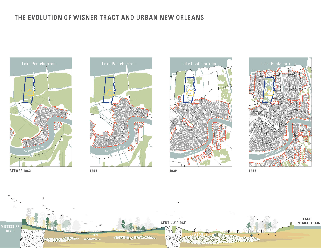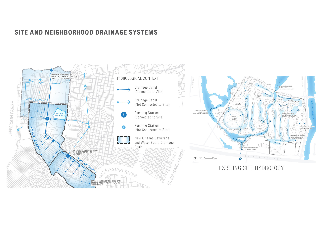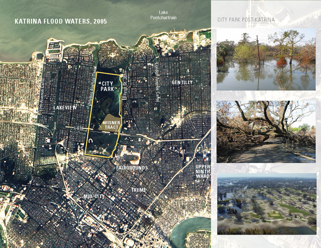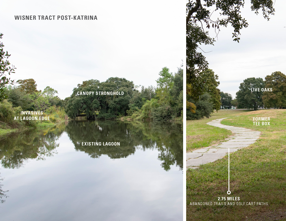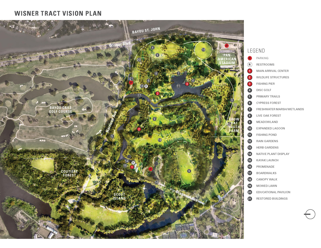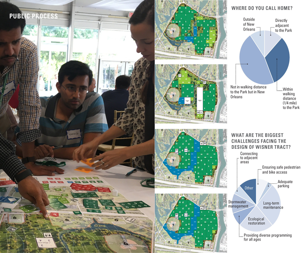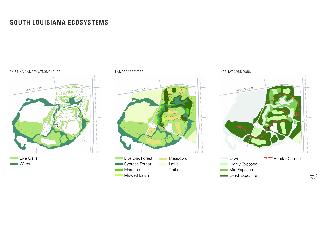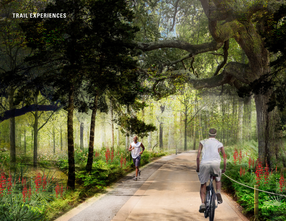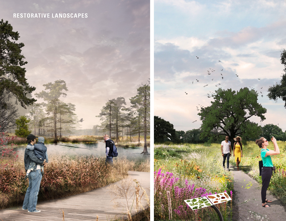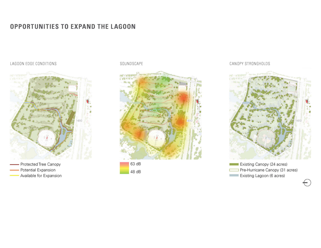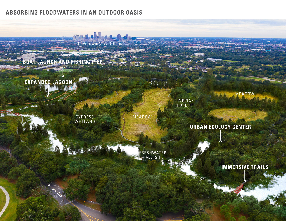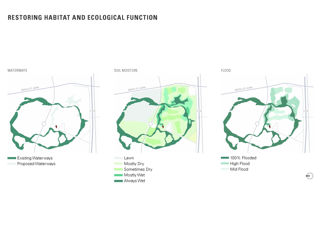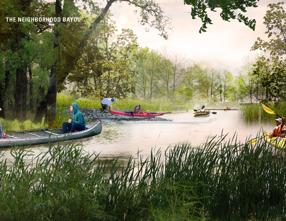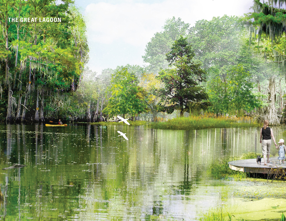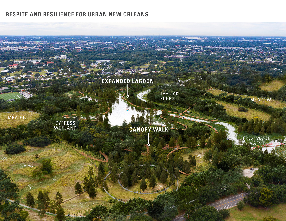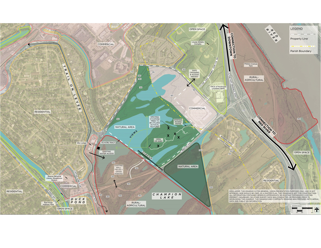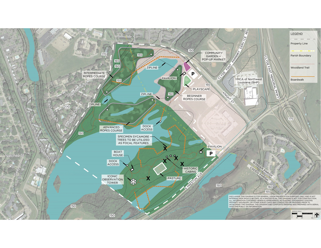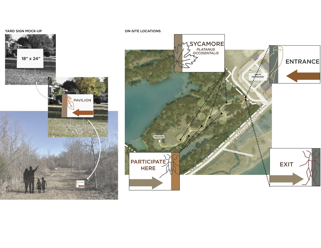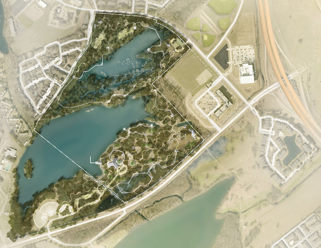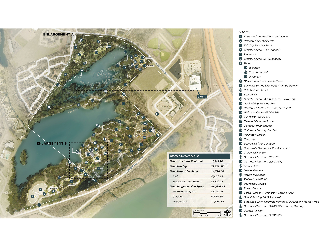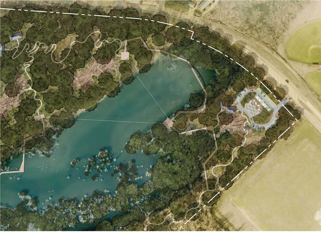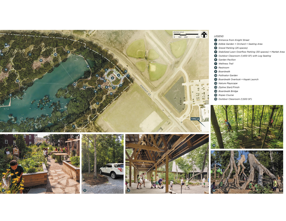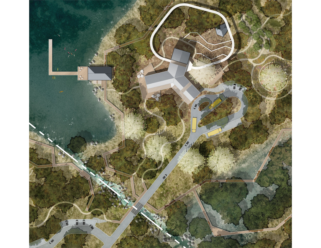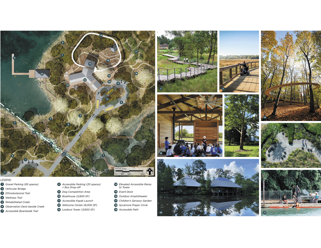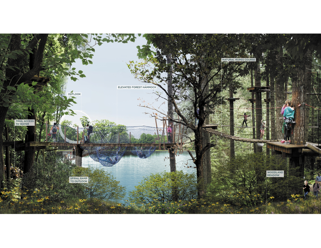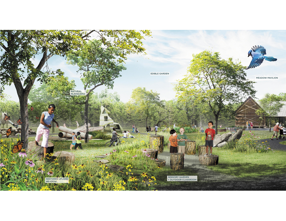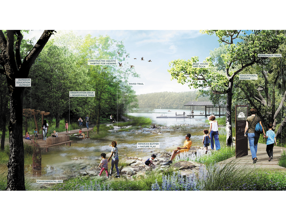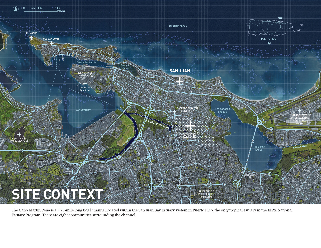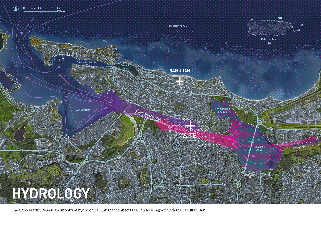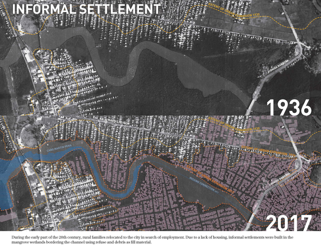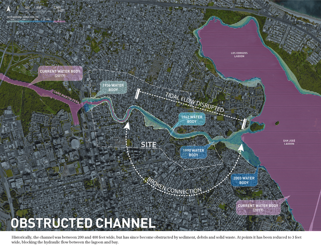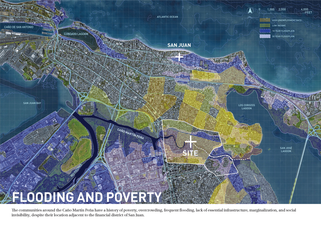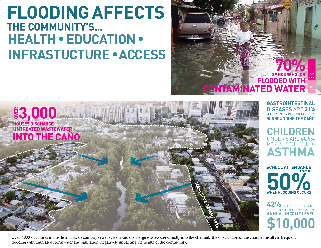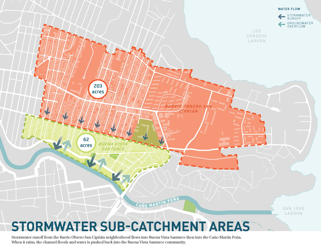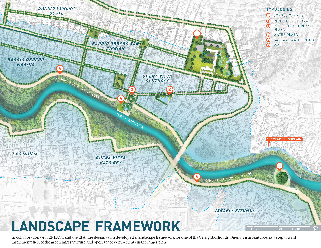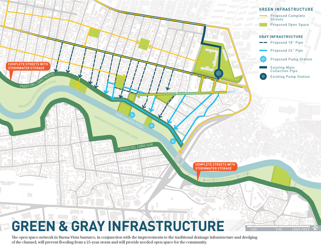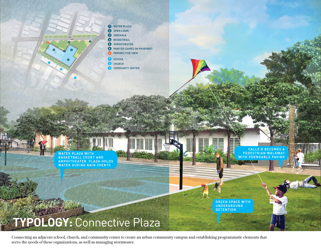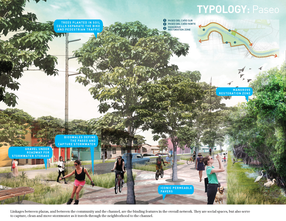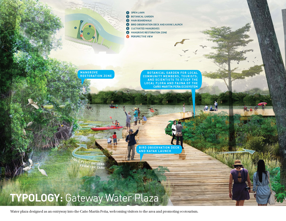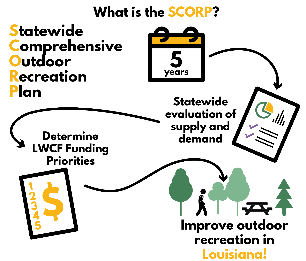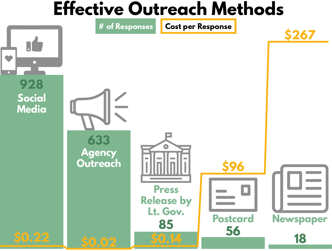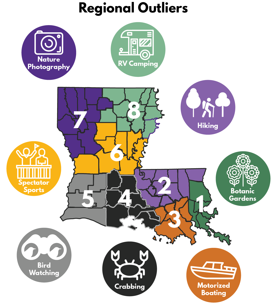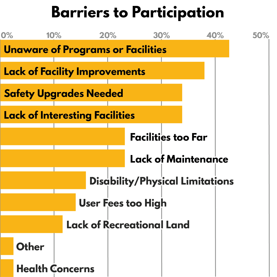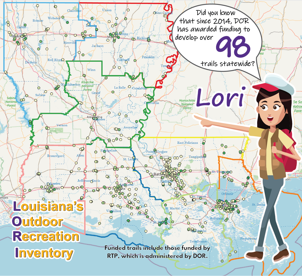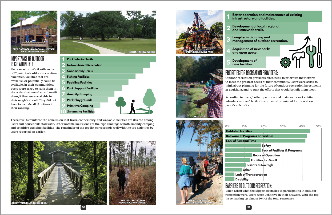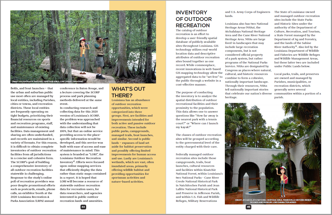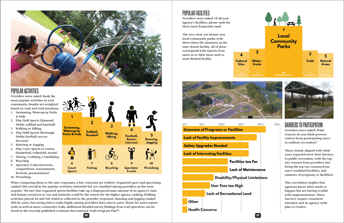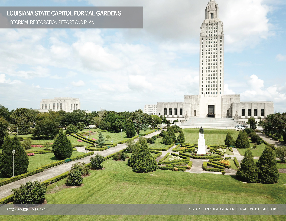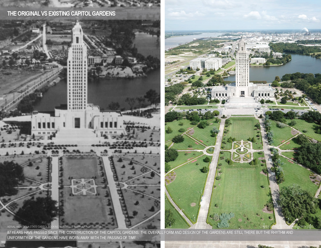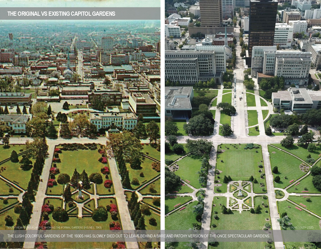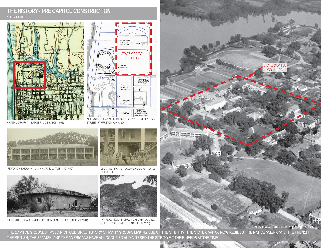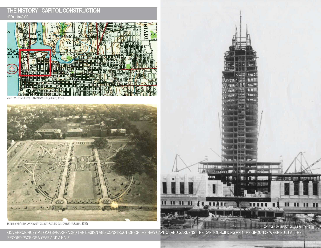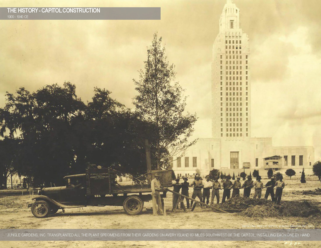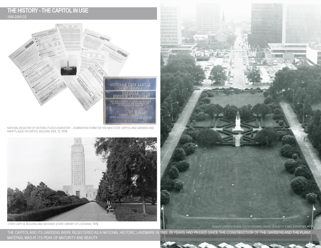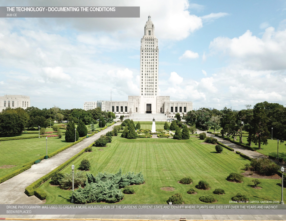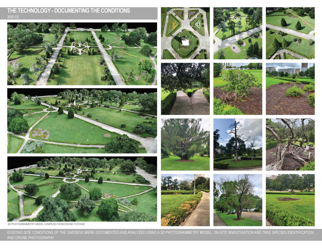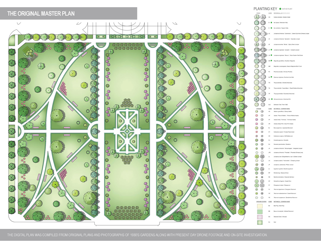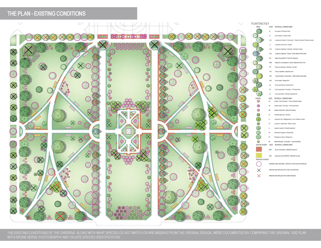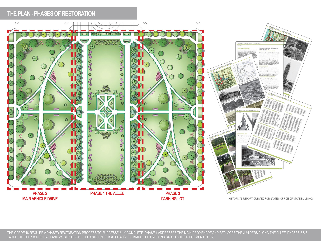The annual awards banquet of the Louisiana Chapter of the American Society of Landscape Architects was held Friday, September 24th at the Audubon Zoo in New Orleans. Ten projects designed by Louisiana firms and one LSU Student project were honored. Award categories include General Design, Built and Unbuilt; Residential Design, Comprehensive and Limited Scope; Analysis and Planning; Research and Historic Preservation Documentation; Communications; and Student Work.
A special thank you to the Awards Banquet sponsors, Landscape Forms, DynaPlay, Rotolo Consultants Inc, Hann Enterprises, and Atelier Vals.
The President’s Award of Excellence designates a superior project with an exceptional contribution to the advancement of the profession. CARBO Landscape Architecture & Suzanne Turner Associates project, Deep Roots | Preserving the Integrity of Avery Island.
Rising above south Louisiana’s flat coastal marshes is a geological phenomenon. Concealed with lush subtropical plant life and remarkable live oaks, Avery Island occupies roughly 2,200 acres and sits atop a salt dome. The allure of Avery Island is its landscape, which has supported and sustained approximately eight generations of the Avery Families. Residential development on the Island has occurred for over two centuries, and more is anticipated.
The Avery Island Residential Development Handbook creates a shared understanding of Avery Island’s special landscape. Through the inclusion of Design Guidelines, the Handbook identifies practical, common-ground approaches for future residential development.
A Merit Award in the General Design: Built Work category is awarded to CARBO Landscape Architecture for Central Louisiana Technical Community College in Alexandria, Louisiana.
The new downtown campus for Central Louisiana Technical Community College (CLTCC) is a great example of downtown redevelopment, and it showcases the success of an integrated design process. Through collaboration between the landscape architect, architect, and owner, the campus not only provides the necessary educational space, it improves the site’s drainage with green infrastructure interventions and embraces the surrounding community with its large public open space.
It’s location within the heart of downtown Alexandria has turned this campus into a community asset. Sidewalks along the adjacent streets provide access into a large open space, inviting members of the community to enjoy the grand lawn. During heavier rain events, the lawn area serves as a detention zone for stormwater, gradually filling up the terraces. Rain gardens with native plantings surround the new buildings, capturing and storing the majority of the roof water. Rows of deciduous trees along the primary promenades frame the building’s entryways.
A Merit Award in the General Design: Built Work category is awarded to McKnight Landscape Architects for Dr. John Ochsner Discovery Health Sciences Academy in Metairie, Louisiana.
The Dr. John Ochsner Discovery Health Sciences Academy is located within the Greater New Orleans Metropolitan Area in Metairie, Louisiana. Less than a mile north of the Mississippi River and only two miles south of Interstate 10, the development is a greyfield, and replaces an obsolete former middle school.
The landscape architect provided the design vision which is inspired by merging the health and science-based curriculum into one powerful expression: an environmentally sensitive garden courtyard with forms based on the abstraction of planetary orbits and proportions.
An Honor Award in the General Design: Built Work category is awarded to McKnight Landscape Architects for City Farm in Baton Rouge, Louisiana.
Located on a five-acre linear parcel of infill property which was formerly part of Cedar Lodge Plantation, City Farm is a stormwater management-centered office development project in Baton Rouge, Louisiana. The landscape architects persuaded the client to consider something different: a guiding vision that was conceived from the practical challenges of the site. They proposed to create an office development centered around the idea of responsible and creative stormwater management.
The stormwater system was designed to accept and hold the first flush during a rain event. This initial surface runoff contains high proportions of contaminants from rooftops, parking lots, and other impervious surfaces. With a capacity of approximately 2,000 cubic feet of water, the bioswales at City Farm slow the time of concentration and keep pollutants and litter from entering the parish-wide stormwater system.
The landscape architects were not only responsible for the project vision, they also designed and were involved in metal fabrication and installation for all wayfinding features. As part of the firm’s ethos, this hands-on approach allowed the landscape architects to explore creative liberties in design, lighting, and typography.
A Merit Award in the General Design: Unbuilt Work category is awarded to Dana Brown and Associates for DPS01 Drainage & Green Infrastructure Project in New Orleans, Louisiana.
Properties within New Orleans’ Drainage Pump Station 1 (DPS-01) drainage district regularly experience repetitive losses due to frequent flooding events. Nine neighborhoods encompass the project area that is located between the Central Business District and Uptown.
The project incorporates a distributed system of green infrastructure and leverages the increased drainage capacity provided by Southeast Louisiana (SELA) flood control projects.
The Landscape Architect worked with project engineers to plan, model, and design a series of green infrastructure facilities to reduce downstream/downpipe flooding in neighborhoods that lie at some of the lowest elevations of the city. The green infrastructure facilities will detain, filter, and store stormwater runoff where it lands, all while promoting infiltration into the subsurface soils, therefore reducing subsidence.
Green infrastructure facilities in the project area include stormwater detention lots, street basins, pervious paving, urban bioswales, and subsurface storage. Multi-use fields in city-owned parks provide the majority of this subsurface storage capacity. The project is funded by a $45 million FEMA Hazard Mitigation Grant for green and grey infrastructure improvements. The team estimates the completed project will reduce flooding by a total of 29 million gallons and prevent 520,000 gallons of runoff from ever getting to the pump station.
An Honor Award in the General Design: Unbuilt Work category is awarded to CARBO Landscape Architecture for A New Future for Gretna City Park: A Natured-based Approach to Stormwater Management in Gretna, Louisiana.
Gretna City Park is a window in time to Louisiana’s natural history. Huge cypress stumps and still-standing native trees provide a glimpse to the pre-development landscape. Seasonal changes are marked by blackberry and wildflower blooms, and the arrival of migratory birds make the Park their home. Gretna City Park’s physical and functional characteristics are defined by water, and targeted upgrades to its natural water systems highlight this important asset. The proposed design focuses on stormwater management and interaction, passive recreational opportunities, wildlife habitats and water quality. Within the Park, space is allocated for current water storage needs with surplus capacity for future flood-mitigation.
A Merit Award in the Residential Design: Comprehensive Scope category is awarded to CARBO Landscape Architecture for Mid-City Residence in Baton Rouge, Louisiana.
This residential commission accomplishes the homeowners’ goals of providing renovated front and rear garden spaces for entertaining and welcoming guests, while offering a daily retreat for the family.
The site is located in a well-established neighborhood in Baton Rouge that was once a pecan orchard. While remnants of the pecan orchard remain nearby, this particular site had been cleared leaving the backyard empty. This was an opportunity to start fresh and personalize the garden spaces for the homeowners.
Due to extensive clay soils, surface drainage was an issue. To that end, the landscape architect’s strategy involved incorporating a sunken garden to aid in capturing and storing rain water from the roof and yard. A pool that was generous enough to
An Honor Award in the Residential Design: Limited Scope category is awarded to McKnight Landscape Architects for Poirrier Residence in Baton Rouge, Louisiana.
Located in the trendy historic mid-city neighborhood in Baton Rouge, this residence blends modernist Palm Springs-inspired concepts with the coziness and charm of South Louisiana. The landscape architects worked closely with their clients to envision a completely renovated landscape that would be united with a significant architectural addition. The landscape is inspired by the seamless indoor-outdoor relationships that were popular in many mid-century modern Southern California homes.
The architect of the pier-and-beam house addition borrowed many cues from the Southern California model, but fittingly grounded it in the South Louisiana architectural tradition by creating multiple living ‘pods’ that are interconnected by hallways and covered porches, allowing the landscape to breathe. Similar to the architectural approach, the landscape did not copy the West Coast style, but rather sought to evoke the feeling and emotion that it creates.
A Merit Award in the Analysis and Planning category is awarded to Design Workshop for Wisner Tract Master Plan in New Orleans, Louisiana.
Located in the heart of New Orleans’ iconic City Park, Wisner Tract is a 100-acre former golf course that was completely inundated by Hurricane Katrina. Fifteen years later, with the fairways abandoned and no major improvements made, the site has become a well-loved urban wilderness and de facto passive park for neighbors and regional visitors alike.
Wisner Tract’s location provides an opportunity to equitably expand nature access for a large urban population with few similar options. It also presents a vital opportunity for the park – through green infrastructure and stormwater management – to absorb urban floodwaters and prevent neighborhood flooding at the scale seen after Katrina.
By restoring a mosaic of south Louisiana ecosystems, the Wisner Tract Master Plan will protect the wildness neighbors have come to love while creating a vibrant new educational and experiential landscape for all of New Orleans and the region. Its immersive nature-based design leverages existing ecological assets to promote habitat rehabilitation and ecological education, absorb floodwaters, increase park visitation, and establish a restorative escape from the urgency of urban New Orleans.
A Merit Award in the Analysis and Planning category is awarded to Cadence for Outdoor Educational Center at the YMCA of Northwest Louisiana in Shreveport, Louisiana.
The YMCA Outdoor Education Center sits at the center of the Greater Shreveport and Bossier City area and is adjacent to the Red River. The site is located within a two mile radius of seven neighborhoods, twelve school facilities, and three major medical centers. This 112 acre tract of land is an untapped natural asset ready to serve the community as a physical and mental health benefit. The bottomland forest, freshwater lake, and specimen Sycamore trees will provide the ultimate setting for respite, exploration, and outdoor education.
The landscape architect served as the master planner and completed an eight week visioning session with local stakeholders and YMCA leadership. This important step of site analysis, inventory, and gathering input from community members provided a strong foundation of guiding principles for the future physical design and programming of the outdoor education center.
The Outdoor Education Center master plan provides the community with an inclusive and robust outdoor experience that is accessible for all. Elements designed include ropes courses, an open air chapel in the woods, various accessible at-grade and boardwalk trail experiences, kayak and paddle board facilities, outdoor education outposts and an iconic tower outlook.
An Honor Award in the Analysis and Planning category is awarded to Spackman Mossop Michaels for Caño Martín Peña Restoration Project in San Juan, Puerto Rico.
Across the globe, climate change promises to have the greatest impact on the most vulnerable communities. Many economically disadvantaged communities are in low-lying areas and often settled informally without basic infrastructure or flood protection. This project shows how the design of the landscape can serve as the organizing force behind efforts to improve the infrastructure, health, and well-being of environmentally and economically vulnerable communities.
Buena Vista Santurce is a community in the heart of San Juan, Puerto Rico. Settled informally in the mangrove wetlands of the Caño Martín Peña in the early 1900s, the neighborhood lacks critical infrastructure—sanitary sewer systems, storm drainage systems, flood protection, access to public open spaces, among others. Repetitive flooding by contaminated water has serious health impacts on the residents, especially the children.
As a part of the long-term environmental restoration of the channel, this project proposes a series of interconnected water plazas and green infrastructure interventions to clean the water and reduce flooding, while also creating a framework of civic open spaces to strengthen the social fabric of the community.
A Merit Award in the Communications category is awarded to Duplantis Design Group for The Louisiana Statewide Comprehensive Outdoor Recreation Plan.
Louisiana prepares a Statewide Comprehensive Outdoor Recreation Plan (SCORP) to evaluate its statewide supply and demand of outdoor recreation resources every five years. This plan guides federal funding priorities through the use of the Land and Water Conservation Fund (LWCF). For over fifty-five years, LWCF has been an instrumental piece of federal legislation, empowering communities across America to preserve and develop outdoor recreational facilities and ensuring access to these resources for all. In addition, landscape architects have widely used LWCF funding as they create recreational opportunities within their communities. In Louisiana, LWCF, guided by the SCORP findings, has provided funding to over 230 agencies delivering outdoor recreational opportunities to each of the State's diverse cultural and ecological communities.
The Landscape Architect conducted statewide outreach to develop an understanding of the needs of the people and then summarized their findings into a series of priorities for improving Louisiana Outdoor Recreation.
The Landscape Architect strove to make the report accurate and technical while also making it easy to read, engaging, and valuable for recreation providers and the public. Their professional knowledge informs the manuscript with guidance and attention to Louisiana communities' comprehensive outdoor recreation issues.
An Honor Award in the Research and Historical Preservation category is awarded to Reich Landscape Architecture for the Louisiana State Capitol Historic Restoration Plan in Baton Rouge, Louisiana.
The Louisiana State Capitol Gardens are 10-acres of formal planting that spread out like a tapestry in front of the State Capitol building. Its grand formal design was created to be experienced by both the people working in the towering 460-foot Capitol Building as well as pedestrians strolling through the garden’s pathways.
It was built in 1932 simultaneously with the construction of the Capitol building and now, at almost 90 years old, the garden has fallen into disrepair and is in need of renovation. The State’s Office of State Buildings hired a local landscape architecture firm to develop a historical report and plan of restoration through researching the history of the site, what the original design was, documenting the existing conditions, and determining how to bring the garden back to its original design intent. Inventory of the site was gathered through drone footage, the original 1932 plan, on-site investigation, historical photographs, and news articles. After compiling this research, a report was developed to outline the path the State should take to restore the gardens to their original form.

